Current Projects
Click here to see our past projects
As with our list of completed projects, this list of our current projects is an impressive mixture of contractors, owners, and developers – both new and returning clients. Whether yours is a large world-class project or a smaller one, we have the capability and personnel to assist your team in bringing it to a successful completion.
Goldsboro, North Carolina - R & O Construction
Lehi, Utah - Project Control Inc.
Ogden, Utah - DFCM, State of Utah
Huntington Beach, California - DJM Development Partners
Fort Hood, Texas - The Trevino Group
Clearfield, Utah - CTI Construction
Park City, Utah - 3D Contracting, LLC
Newport Beach, California - The Irvine Company
Ogden, Utah - DFCM, State of Utah
Salt Lake City, Utah - Jacobsen Construction City Creek Center
Salt Lake City, Utah - City Creek Reserve, Inc.
Ft. Knox, Kentucky - R & O Construction
Ogden, Utah - GSBS Architects
Los Angeles, California - University of Southern California Weber State University Housing Phase 2
Ogden, Utah - DFCM, State of Utah The Vermont
Los Angeles, California - J.H. Snyder USTAR (University of Utah)
Salt Lake City, Utah - DFCM, State of Utah Cedars-Sinai Medical Center – Advanced Health Sciences Pavilion
Los Angeles, California - Cedars-Sinai Holland Centennial Commons
St. George, Utah - DFCM, State of Utah
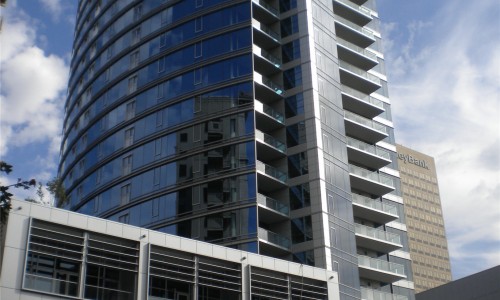
Tower 5, City Creek
Salt Lake City, Utah - Jacobsen ConstructionTower 5
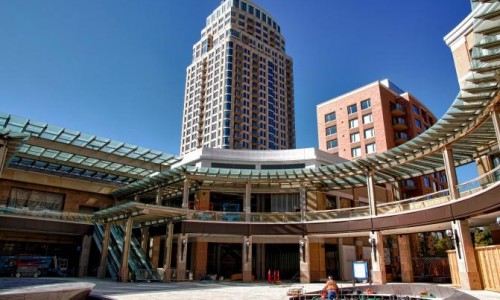
City Creek Center
Salt Lake City, Utah - City Creek Reserve, Inc.Rising in the heart of Salt Lake City, City Creek Center will be the retail centerpiece of one of the nation’s largest mixed-use downtown redevelopment projects. This unique shopping environment will feature a retractable roof, a creek that runs through the property, a pedestrian skybridge and more. This world-class fashion and dining destination will offer approximately 80 stores and restaurants in a casual, pedestrian-friendly environment.
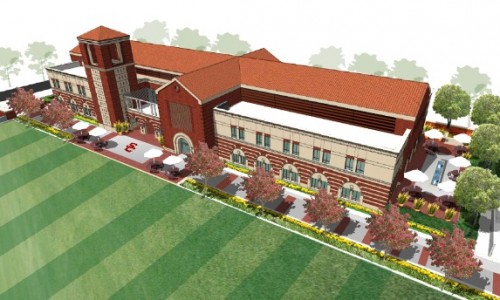
John McKay Center
Los Angeles, California - University of Southern CaliforniaThe John McKay Center project is a $70 million, 110,000-square-foot facility that will comprise of meeting rooms, coaches’ offices and a locker room for the football program, as well as an academic center, weight room, athletic training room and state-of-the-art digital media production facility for all of USC’s 21 sports.
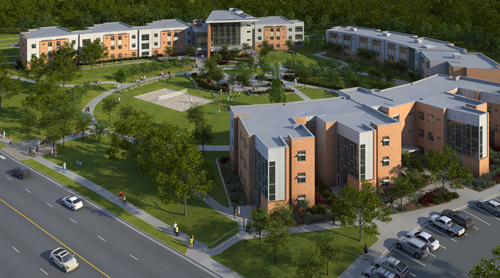
Weber State University Housing Phase 2
Ogden, Utah - DFCM, State of UtahThis project is the second and final phase of Weber State University’s Residential Housing Master Plan. The project includes the demolition of three existing residence halls and construction of two new residence hall facilities. The new buildings, in combination with the first phase of the Master Plan will form a revitalized housing neighborhood with a total of 362 beds, food services, and completed exterior landscaping. The project will create a facility that supports and enhances student life and will be designed to achieve a 50 year life-cycle construction quality level. The construction budget for this project is approximately $19,000,000.
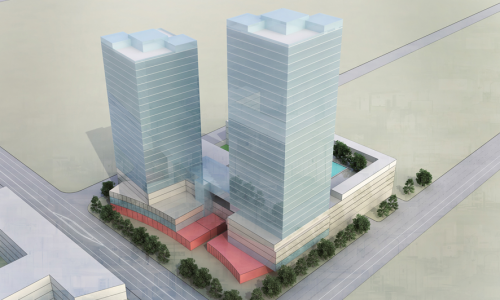
The Vermont
Los Angeles, California - J.H. SnyderThe Vermont project is comprised of a 29 story and 25 story apartment building with a 6 floor podium tower and parking garage.
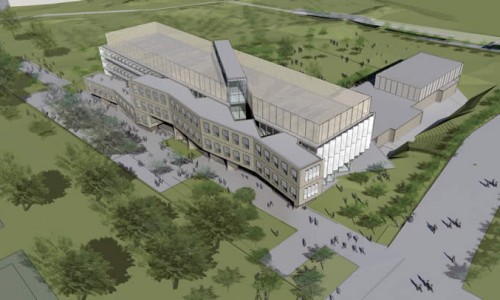
USTAR (University of Utah)
Salt Lake City, Utah - DFCM, State of UtahThe USTAR facility is part of the U of U’s recently updated Campus Master Plan and will anchor a new research complex. USTAR facilities are to include Nanofabrication, Small Animal Imaging, Optical Imaging, Vivarium, Neuroscience labs, Biotechnology labs & Data center. Construction Cost is estimated at $200,000,000.
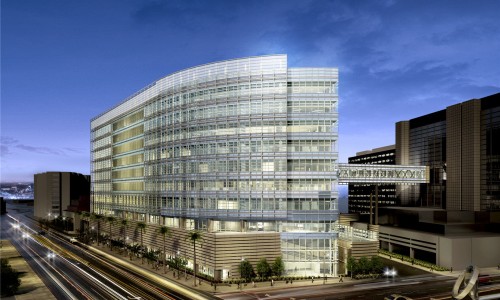
Cedars-Sinai Medical Center – Advanced Health Sciences Pavilion
Los Angeles, California - Cedars-SinaiIn late October of 2009, preliminary site work began at the corner of San Vicente and Gracie Allen on the eastern side of the Cedars-Sinai Medical Center. The new, 450,000-square-foot Advanced Health Sciences Pavilion will be home to one of the most innovative research and state-of-the-art patient care facilities in the world.
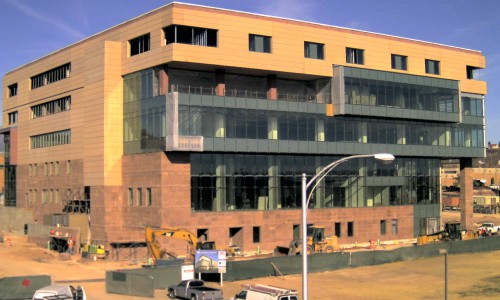
Holland Centennial Commons
St. George, Utah - DFCM, State of UtahThe Holland Centennial Commons Building is a five-story structure that will house approximately 167,000 gross square feet of functions at Dixie State College. The project also includes a building addition to the College’s central plant, a utility tunnel extension, and the demolition of both the Whitehead Building and a smaller administrative building. Construction cost is estimated at $36,700,000.